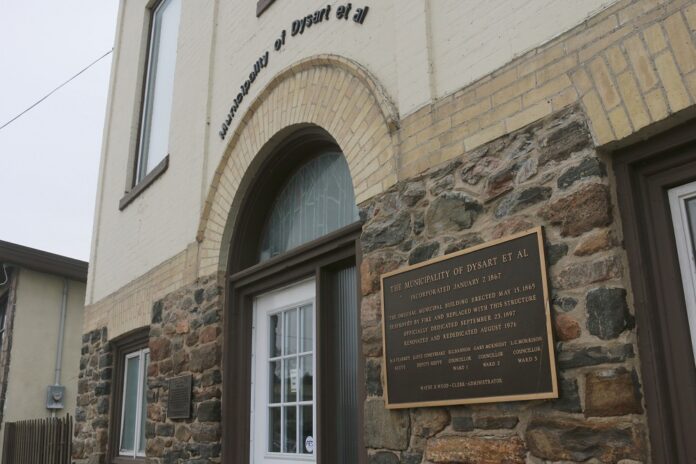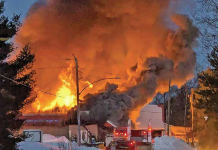Dysart et al council has deferred implementing widespread changes to its official plan and zoning amendment bylaw until at least December.
At a Sept. 26 public meeting, Jeff Iles, the township’s director of planning, said the update addresses new rules regarding accessory units on a property, removing restrictions for minimum floor area for new builds, clarifying setback regulations for docks and rafts, and opening the door for residents to install outdoor saunas on their property.
Iles noted the delay was due to the County currently undergoing a similar process. He said Dysart can’t move forward before the upper tier wraps things up. The County is hosting a public meeting in October to discuss its proposed changes, with approval expected in November, Iles said.
The most significant change at the local level, Iles said, is to allow additional units in accessory buildings, rather than within the main structure. Previously, duplexes and basement apartments were the only way for residents to have a secondary living unit on their property.
The planner said additional units would not be permitted in waterfront areas and would only be approved on lots with direct frontage to a public road. Additional units will not be permitted on properties within 300 metres of lake trout lakes deemed at-capacity, Iles added.
Only one additional unit will be permitted on lots that don’t have access to full municipal water and sewer, while Iles noted the maximum floor plan of any additional unit should not be greater than 75 per cent of the main dwelling unit’s size. A minimum floor plan of 189 sq. ft. is outlined, as per provincial building and fire codes. Additional units will be permitted on the second storey of accessory buildings, such as garages.
Iles said additional units should not be used as short-term rentals, noting if someone is found to be renting space out for less than 28 days, they could face a fine.
Local resident Lance Payne asked why Dysart wasn’t implementing a maximum floor space for accessory buildings, noting if someone has a huge main structure, say 5,000 sq. ft., they would be permitted to build a secondary structure up to 3,750 sq. ft. He noted Minden Hills allows for accessory units to be up to 1,000 sq. ft.
Iles noted the bylaw, technically, would allow accessory buildings to be any size – noting there was nothing preventing property owners from making existing structures an accessory unit, as long as all other rules, such as ensuring there’s enough septic capacity, are followed.
Payne also called on council to prohibit additional dwelling units within 300 metres of any lake, not just those with lake trout and deemed to be at-capacity.
With the Ontario government pushing municipalities for more housing, bringing forward legislation such as the More Homes Built Faster Act and amending its provincial policy statement to remove bureaucratic red tape and allow developers to move quickly through the approval process, mayor Murray Fearrey felt Dysart should prioritize these changes.
“Housing is a big need in our community – I think we should move quickly on this,” Fearrey said.
Another public meeting will be held in December.





