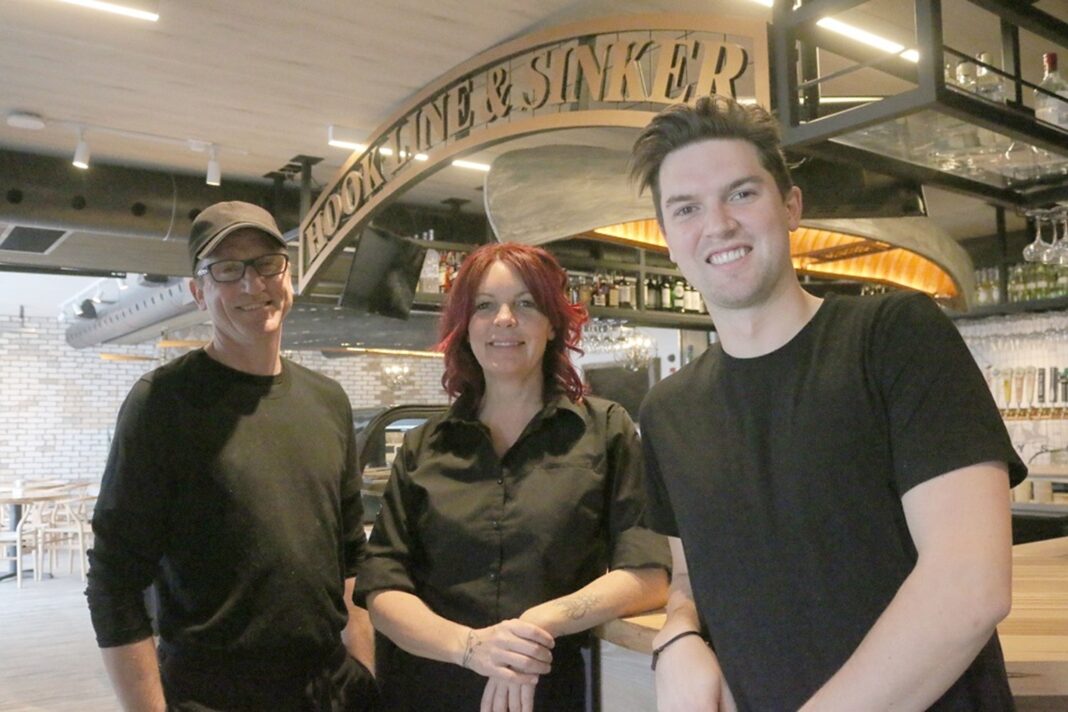Dysart et al council will take some time to consider an application from Highland Street restaurant Hook, Line, and Sinker to establish a new second-floor outdoor patio area overlooking Head Lake.
The proposal was discussed at an Oct. 22 meeting, where eatery owners Veronica Van Leeuwen and Taylor Pridham, joined by project architect Sam Arasteh, sought clarification on whether the retrofit would be allowed. Their plan includes seating for up to 30 guests.
The pair has been working alongside the township’s planning department for months to come up with a proposal that complies with municipal bylaws. The two parties are at odds over whether the patio should be factored into the restaurant’s official footprint – or ground floor area (GFA).
Van Leeuwen, Pridham, and Arasteh believe it shouldn’t, saying their interpretation of the zoning bylaw suggests the project should be approved.
“The bylaw defines GFA as the total area of all floors within the building measured within the exterior walls. It specifically excludes patios, decks, and verandas that are not enclosed,” Arasteh said.
“The bylaw defines a deck or patio as a structure that is not enclosed and is used for an outdoor living area. The rooftop deck we’re proposing fits this definition. It is unenclosed, with one exterior staircase for access and will be used for outdoor dining in the summer,” he added.
Arasteh said an existing ground floor patio at the front of the building is not counted within the restaurant’s GFA. In a report to council, he noted the patio has been “carefully designed” to avoid adding enclosed space and maintain the building’s GFA.
Dysart planning director, Jeff Iles, argued the new structure does contravene the zoning bylaw. He feels the approximate 160 sq. metre patio should be factored into the GFA, saying it will operate as an extension of the restaurant rather than a traditional deck.
This would increase the capacity of the restaurant and necessitate the owners secure additional parking for customers and staff, Iles claimed.
Van Leeuwen noted there are 18 parking spots on-site at the rear of the building, with another 27 across the road in the Head Lake Park parking lot. With the township requiring one parking spot for every four possible patrons, and the restaurant boasting 100 seats inside and 40 on its current patio, she believes there’s already enough parking.
Arasteh said there’s currently enough parking to accommodate 172 people. Iles is calling for the business to secure another 20 parking spots.
Mayor Murray Fearrey and coun. Barry Boice quizzed Van Leeuwen and Pridham on the original permit they received upon opening in 2023, where maximum occupancy was limited at 112 indoors and 44 on the outdoor patio. In one of the blueprints submitted to the township, it was noted the existing outdoor patio has 55 seats.
“I want to get sorted out how many seats you have because when you’re at capacity that’s how many people are going to be there. And that’s how many people who will need to park somewhere,” Fearrey said, suggesting the restaurant is running more seats than it should.
In a follow-up with The Highlander, Van Leeuwen said, “we are not over capacity, and never have been. We also do not need extra parking with this roof top patio proposal.”
Pridham said the existing ground floor patio would be reduced to 25 seats under the new plan.
The owners have offered the township $20,000 in lieu of additional parking – the municipality reserves the right to accept money in exchange for parking spaces, with the idea it would be used to create additional spaces elsewhere.
No agreement was struck this week, leaving the project in limbo. Fearrey said the township had to be careful about setting a dangerous precedent.
“We have another restaurant opening soon – we’re going to have to treat everyone the same here,” Fearrey said.
Coun. Pat Casey suggested having a wider discussion on restaurant patios and establishing fair rules for all at a future meeting.





